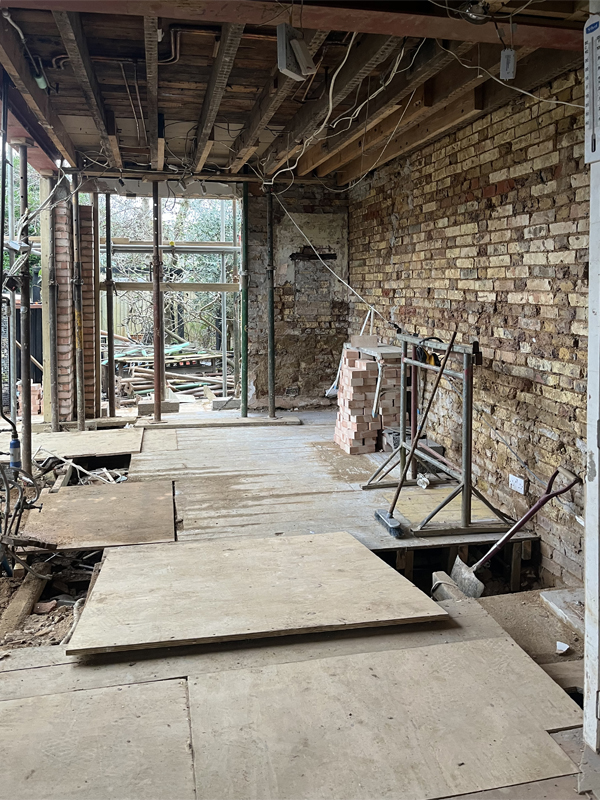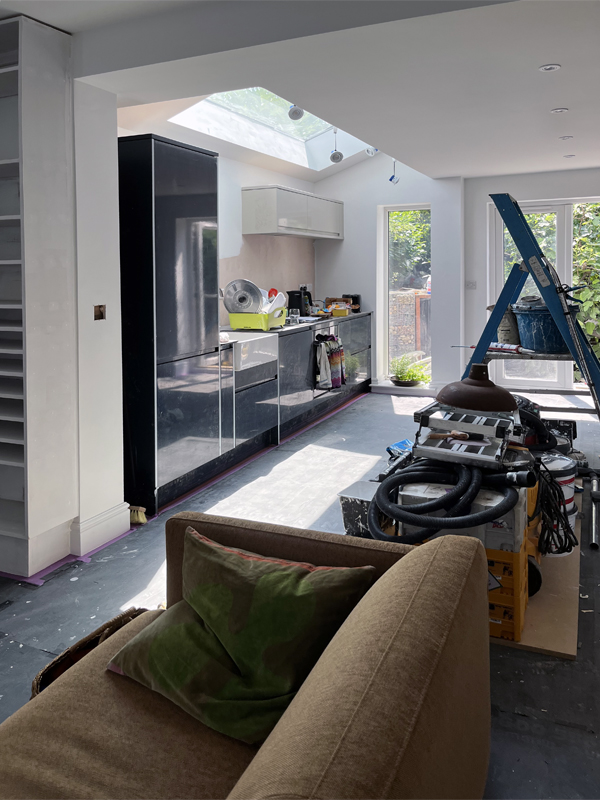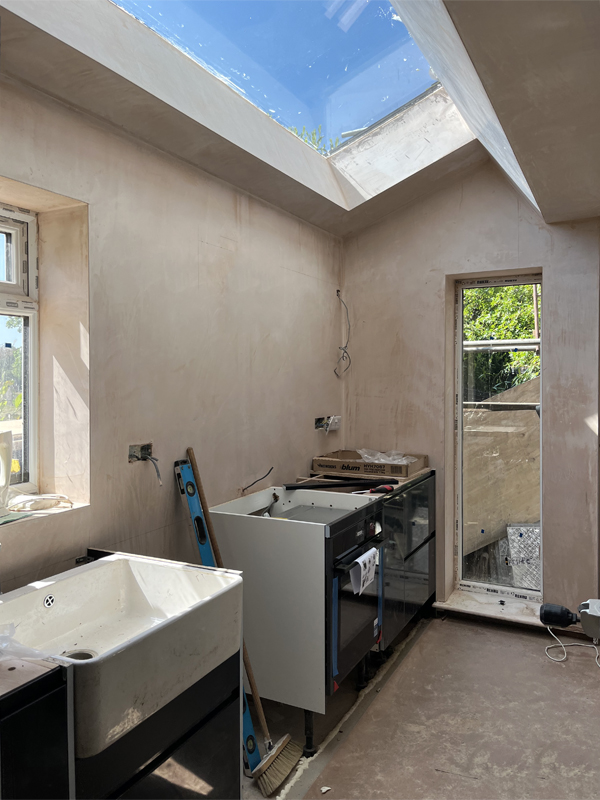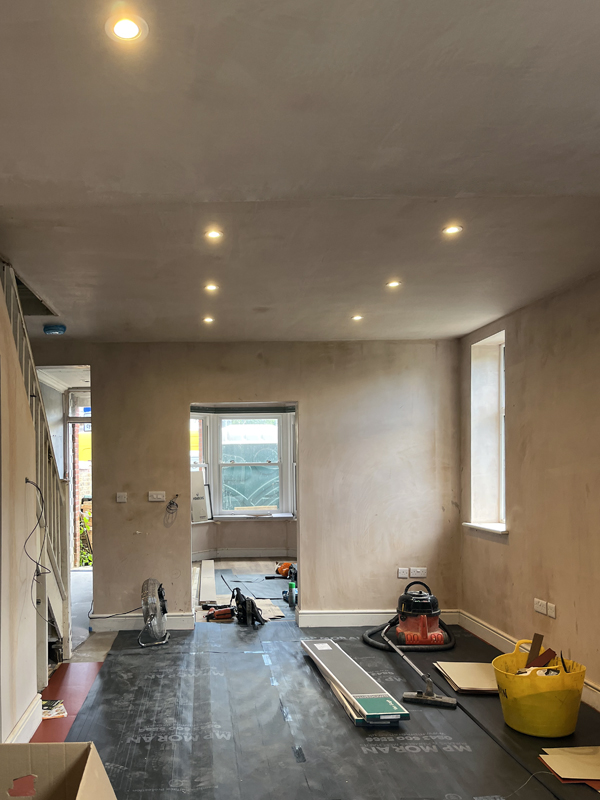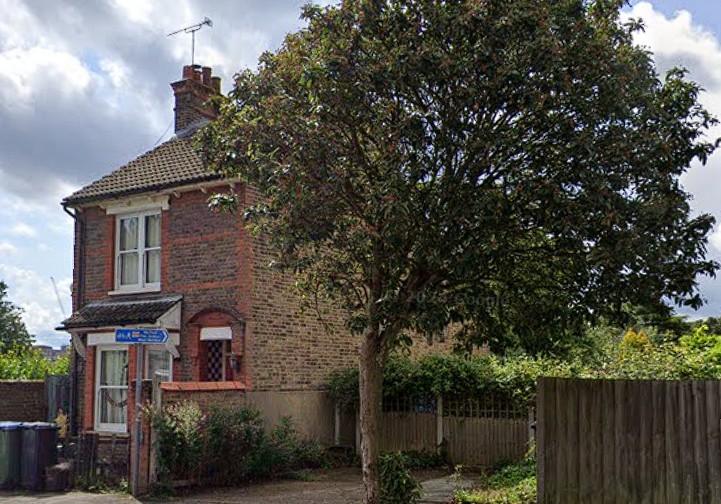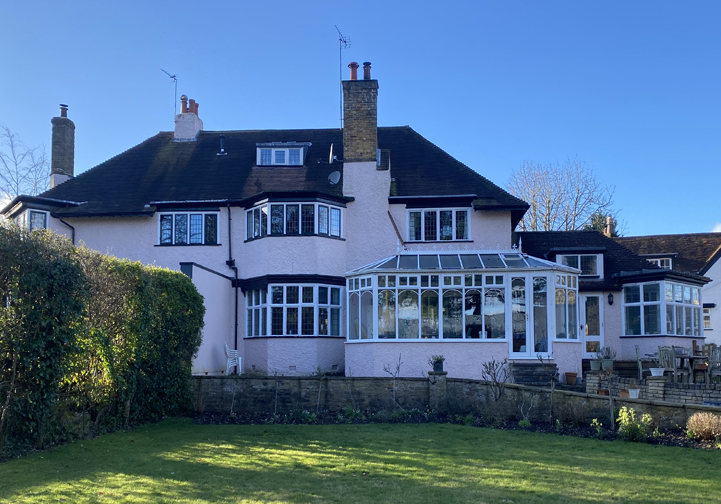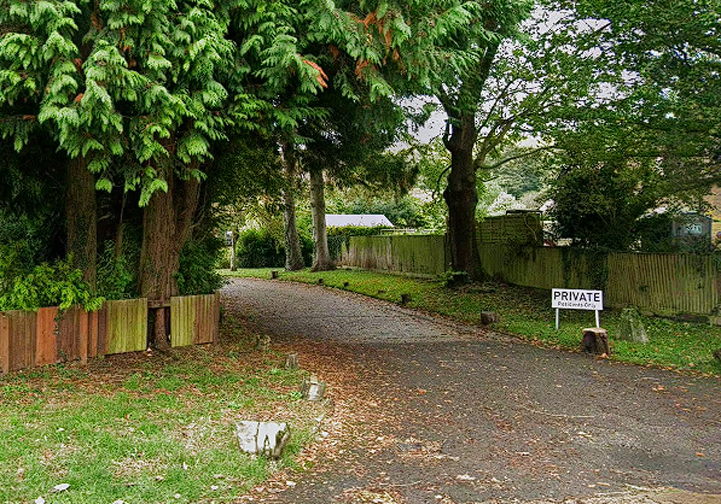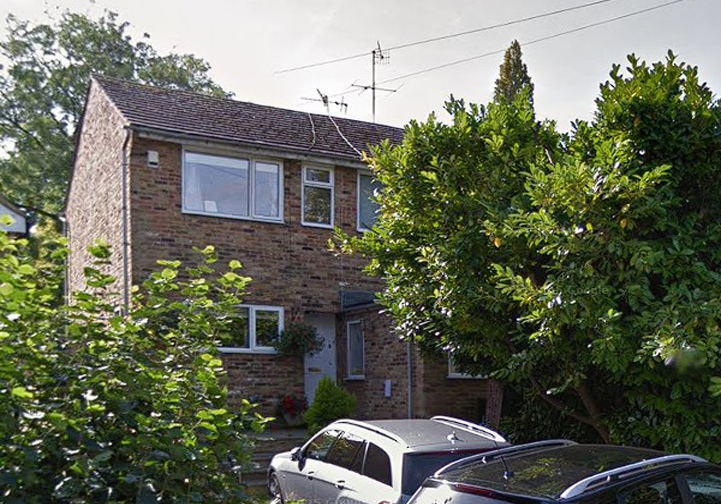Modernising and enlarging Watford detached property
The property had been previously extended to the rear, a partial width of the original, which enabled significant enlargement to the kitchen to accommodate a utility area and also created further space on the first floor.
Flow throughout the property was improved by modifying the entire layout of the ground floor. Additional light was created by adding a skylight window to the kitchen ceiling and by opening up the layout of rooms to admit more light from existing windows.
Once completed, the imrovements to the property created a more modern and aesthetically pleasing property, adding a great deal of value to it.
